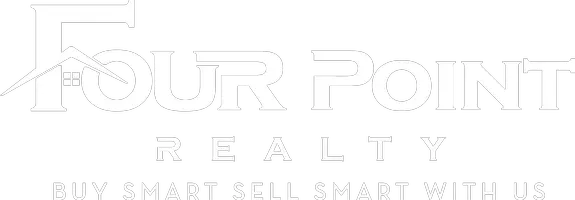Bought with Nicole Marie Peranteau • Real Broker, LLC
$485,000
$474,900
2.1%For more information regarding the value of a property, please contact us for a free consultation.
3 GARWOOD BLVD Clayton, NJ 08312
4 Beds
3 Baths
2,336 SqFt
Key Details
Sold Price $485,000
Property Type Single Family Home
Sub Type Detached
Listing Status Sold
Purchase Type For Sale
Square Footage 2,336 sqft
Price per Sqft $207
Subdivision Estates At Aberdeen
MLS Listing ID NJGL2062196
Sold Date 10/24/25
Style Traditional
Bedrooms 4
Full Baths 2
Half Baths 1
HOA Y/N N
Abv Grd Liv Area 2,336
Year Built 2006
Available Date 2025-09-19
Annual Tax Amount $9,922
Tax Year 2025
Lot Size 0.265 Acres
Acres 0.27
Lot Dimensions 74.00 x 0.00
Property Sub-Type Detached
Source BRIGHT
Property Description
Welcome to 3 Garwood Boulevard!
This beautifully renovated 4-bedroom colonial combines timeless charm with modern updates throughout. The spacious kitchen features newer cabinetry, granite countertops, a stone tile backsplash, and brand-new stainless steel appliances, including a commercial oversized range.
All bathrooms have been tastefully updated, and the home is enhanced with stylish engineered flooring. The inviting family room centers around an oversized stone fireplace, perfect for gatherings. As an added bonus, the fully finished basement provides even more living and entertainment space.
Step outside to a large, private backyard with a patio and oversized gazebo—ideal for hosting family and friends. With thoughtful upgrades inside and out, this home truly has it all. Don't miss the chance to make it yours!
Location
State NJ
County Gloucester
Area Clayton Boro (20801)
Zoning RES
Rooms
Other Rooms Living Room, Dining Room, Primary Bedroom, Bedroom 2, Bedroom 3, Bedroom 4, Kitchen, Family Room, Basement, Laundry, Primary Bathroom
Basement Full, Fully Finished
Interior
Interior Features Primary Bath(s), Kitchen - Island, Butlers Pantry, Ceiling Fan(s), WhirlPool/HotTub, Kitchen - Eat-In
Hot Water Natural Gas
Heating Forced Air
Cooling Central A/C
Flooring Carpet, Engineered Wood, Ceramic Tile
Equipment Oven - Self Cleaning, Dishwasher, Disposal, Built-In Microwave
Fireplace N
Appliance Oven - Self Cleaning, Dishwasher, Disposal, Built-In Microwave
Heat Source Natural Gas
Laundry Main Floor
Exterior
Exterior Feature Patio(s)
Parking Features Other
Garage Spaces 4.0
Water Access N
Roof Type Shingle
Accessibility None
Porch Patio(s)
Attached Garage 2
Total Parking Spaces 4
Garage Y
Building
Lot Description Front Yard, Rear Yard, SideYard(s)
Story 2
Foundation Concrete Perimeter
Above Ground Finished SqFt 2336
Sewer Public Sewer
Water Public
Architectural Style Traditional
Level or Stories 2
Additional Building Above Grade, Below Grade
Structure Type Cathedral Ceilings,9'+ Ceilings
New Construction N
Schools
School District Clayton Public Schools
Others
Senior Community No
Tax ID 01-01904-00011 01
Ownership Fee Simple
SqFt Source 2336
Security Features Security System
Acceptable Financing Conventional, VA, FHA, Cash
Listing Terms Conventional, VA, FHA, Cash
Financing Conventional,VA,FHA,Cash
Special Listing Condition Standard
Read Less
Want to know what your home might be worth? Contact us for a FREE valuation!

Our team is ready to help you sell your home for the highest possible price ASAP







