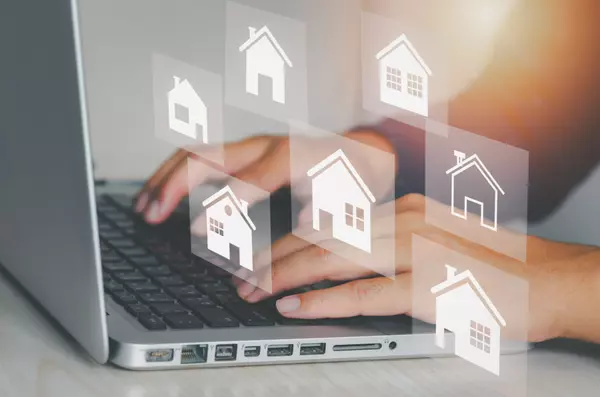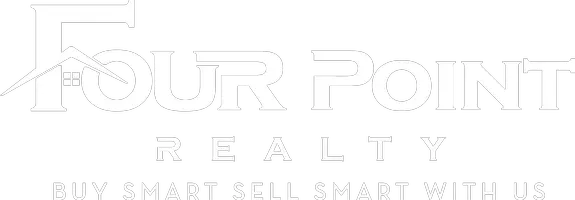
Open House
Sun Nov 02, 1:00pm - 3:00pm
UPDATED:
Key Details
Property Type Single Family Home
Sub Type Detached
Listing Status Active
Purchase Type For Sale
Square Footage 4,900 sqft
Price per Sqft $561
Subdivision North Wildwood
MLS Listing ID NJCM2006154
Style Contemporary
Bedrooms 6
Full Baths 4
Half Baths 1
HOA Y/N N
Abv Grd Liv Area 4,900
Year Built 2005
Annual Tax Amount $7,372
Tax Year 2024
Lot Size 4,356 Sqft
Acres 0.1
Property Sub-Type Detached
Source BRIGHT
Property Description
Welcome to 420 West 17th Avenue, North Wildwood, NJ—a rare opportunity to own one of the island's premier residences, offering an unparalleled combination of luxury, income potential, and breathtaking panoramic water views.
This contemporary retreat spans nearly 5,000 square feet across three levels, with five/six bedrooms and four and a half baths. Meticulously maintained, the home is in pristine condition, requiring only light personal updates to reflect the next owner's unique style.
Income & Versatility
The first floor offers an income-producing guest suite with its own entrance, open living/dining area, full kitchen, two flex rooms, and a spa-like tiled bath with laundry—currently generating $30,000 per season. Sliders open to a private paver patio, fenced yard, and outdoor shower, blending comfort with investment appeal.
Elegant Entertaining Spaces
The second floor unveils another full living space with its own kitchen, dining, and living area—ideal for extended family or guests—complete with a gracious primary suite with walk-in closet and spa-like bath, two additional bedrooms, and a full bath. The second-floor kitchen is equipped with professional-grade appliances, offering both form and function. Full laundry is available on this floor as well along. Step outside to enjoy private decks off of each bedroom and the main living area, all capturing water views, creating a seamless indoor-outdoor lifestyle.
Grand Third Floor Living
The third floor is the true centerpiece of the home, with a dramatic open layout designed for gatherings large and small. Here, the gourmet kitchen flows into the dining area and great room, highlighted by an oversized island, granite countertops, a gas fireplace, and rich hardwood flooring. Expansive sliding doors lead to an oversized deck framing the panoramic water views, blurring the line between indoor comfort and outdoor beauty. A second primary suite adds to the versatility of this home along with a touch of luxury with the large en-suite bath and walk in closet. Enjoy a quite moment and enjoy the water views from the private deck off the Primary suite on this level as well. Full laundry is tucked away in the Primary closet adding convenience to the space, while the half bath on this level enhances the perfection of this space for entertaining.
Rooftop Oasis
The crown jewel is the 1,000 sq. ft. rooftop terrace, an entertainer's dream with a full wet bar, outdoor kitchen, and room for gatherings under the stars. From here, enjoy Friday night fireworks, endless sunrises and sunsets, and sweeping views of the island and waterways—a vantage point found in only a handful of properties along the Jersey Shore.
Distinctive Features
* Multiple decks designed to maximize outdoor living
* Split-zone HVAC for year-round comfort
* Integrated stereo & intercom system
* Smart security system
* Heated & cooled 463 sq. ft. garage with tiled flooring and glass doors
* EP Henry paver driveway, walkways, and retaining walls
* Durable fiberglass exterior refinished within the past decade
* Laundry on every level
* Complete living and cooking space on each level of the home
A Rare Opportunity
This property is more than a home—it's a lifestyle investment, combining luxury, versatility, and unmatched views in one of North Wildwood's most coveted locations. This distinguished estate presents an extraordinary chance to own an iconic coastal residence that is as versatile as it is breathtaking. Schedule your showing today and start planning those summer memories!
Location
State NJ
County Cape May
Area North Wildwood City (20507)
Zoning R2
Rooms
Other Rooms Living Room, Dining Room, Primary Bedroom, Bedroom 2, Bedroom 3, Kitchen, Bedroom 1, Great Room, Bathroom 1, Primary Bathroom, Half Bath
Main Level Bedrooms 2
Interior
Interior Features 2nd Kitchen, Bathroom - Jetted Tub, Bathroom - Stall Shower, Bathroom - Tub Shower, Breakfast Area, Carpet, Ceiling Fan(s), Combination Kitchen/Living, Floor Plan - Open, Kitchen - Gourmet, Kitchen - Island, Primary Bath(s), Primary Bedroom - Bay Front, Recessed Lighting, Sound System, Spiral Staircase, Upgraded Countertops, Walk-in Closet(s), Wet/Dry Bar, Wood Floors
Hot Water Natural Gas
Heating Forced Air
Cooling Central A/C
Flooring Hardwood, Ceramic Tile, Carpet
Fireplaces Number 1
Fireplaces Type Gas/Propane
Inclusions Appliances and fixtures
Equipment Commercial Range, Dishwasher, Dryer, Microwave, Refrigerator, Stainless Steel Appliances, Washer
Furnishings Partially
Fireplace Y
Window Features Casement
Appliance Commercial Range, Dishwasher, Dryer, Microwave, Refrigerator, Stainless Steel Appliances, Washer
Heat Source Natural Gas
Laundry Has Laundry, Main Floor, Upper Floor, Washer In Unit, Dryer In Unit
Exterior
Exterior Feature Balconies- Multiple, Patio(s), Roof
Parking Features Garage - Front Entry, Inside Access, Oversized, Additional Storage Area, Garage Door Opener, Other
Garage Spaces 2.0
Fence Fully
Water Access N
View Panoramic, Water, Bay
Roof Type Fiberglass,Flat
Accessibility None
Porch Balconies- Multiple, Patio(s), Roof
Attached Garage 2
Total Parking Spaces 2
Garage Y
Building
Story 3
Foundation Slab
Above Ground Finished SqFt 4900
Sewer Public Sewer
Water Public
Architectural Style Contemporary
Level or Stories 3
Additional Building Above Grade, Below Grade
New Construction N
Schools
School District North Wildwood City Schools
Others
Pets Allowed N
Senior Community No
Tax ID 07-00090-00007
Ownership Fee Simple
SqFt Source 4900
Security Features Exterior Cameras,Security System
Acceptable Financing Cash, Conventional, FHA
Horse Property N
Listing Terms Cash, Conventional, FHA
Financing Cash,Conventional,FHA
Special Listing Condition Standard
Virtual Tour https://www.zillow.com/view-imx/fb4cfedf-c286-42a0-a2d4-efbd73e83f70?setAttribution=mls&wl=true&initialViewType=pano&utm_source=dashboard

GET MORE INFORMATION




