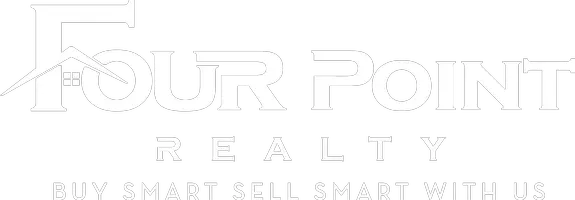
Open House
Sun Nov 02, 2:00pm - 4:00pm
UPDATED:
Key Details
Property Type Townhouse
Sub Type Townhouse-Interior
Listing Status Active
Purchase Type For Sale
Square Footage 2,232 sqft
Price per Sqft $358
Subdivision Hilltop At Cedar Grove
MLS Listing ID 3994647
Style Townhouse-Interior, Multi Floor Unit
Bedrooms 3
Full Baths 2
Half Baths 1
HOA Fees $427/mo
HOA Y/N Yes
Year Built 2020
Annual Tax Amount $11,450
Tax Year 2024
Lot Size 48.260 Acres
Property Sub-Type Townhouse-Interior
Property Description
Location
State NJ
County Essex
Rooms
Master Bathroom Stall Shower
Master Bedroom Full Bath, Walk-In Closet
Dining Room Living/Dining Combo
Kitchen Pantry
Interior
Interior Features Blinds, CODetect, FireExtg, CeilHigh, SmokeDet, StallShw, StallTub, TubShowr, WlkInCls
Heating Gas-Natural
Cooling 1 Unit, Central Air
Flooring Carpeting, Laminate, Tile
Heat Source Gas-Natural
Exterior
Exterior Feature Vinyl Siding
Parking Features Built-In Garage
Garage Spaces 1.0
Pool Association Pool
Utilities Available All Underground
Roof Type Asphalt Shingle
Building
Lot Description Level Lot
Sewer Public Sewer
Water Public Water
Architectural Style Townhouse-Interior, Multi Floor Unit
Schools
Elementary Schools South End
Middle Schools Memorial
High Schools Cedar Grov
Others
Pets Allowed Yes
Senior Community No
Ownership Condominium

GET MORE INFORMATION




