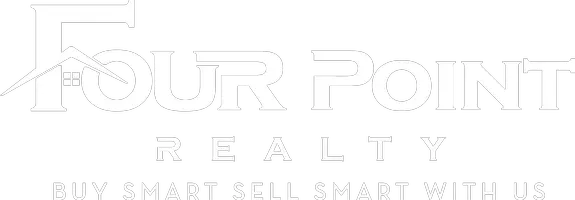
UPDATED:
Key Details
Property Type Single Family Home
Sub Type Adult Community
Listing Status Active
Purchase Type For Sale
Square Footage 1,261 sqft
Price per Sqft $364
Municipality Howell (HOW)
Subdivision Surrey Downs
MLS Listing ID 22529565
Style Ranch
Bedrooms 2
Full Baths 2
HOA Fees $285/mo
HOA Y/N Yes
Year Built 1987
Annual Tax Amount $5,929
Tax Year 2024
Lot Size 1,742 Sqft
Acres 0.04
Property Sub-Type Adult Community
Source MOREMLS (Monmouth Ocean Regional REALTORS®)
Property Description
As you drive up the quaint tree lined streets you pass the club house, with swimming pool, tennis, bocci and outdoor shuffle courts. Eat in Kitchen with
vinyl floors has gorgeous creme colored soft close cabinets, stainless steel appliances and granite countertops. Formal dining room nook and massive
living room with vinyl floors and vaulted ceilings. Master bedroom has crown molding, plenty of closet space and a full bath with a glass doored shower.
Paving stone patio in yard for peace and quiet or entertaining. Driveway leads to a one car garage with new door and built in storage shelves and attic
space with pull down stairs. Hot water heater and dryer 2023, newer windows and sliding doors. Furniture negotiable. Close to all shopping, restaurants
and major highways. Don't miss out on this must see this move in ready home.
Location
State NJ
County Monmouth
Area North Howell
Direction Adelphia Road to Surrey Downs, Queen Anne Blvd. to Ivy Ridge Close
Rooms
Basement None
Interior
Interior Features Attic, Attic - Pull Down Stairs, Ceilings - 9Ft+ 1st Flr
Heating Forced Air
Cooling Central Air
Flooring Laminate
Inclusions Washer, Window Treatments, Blinds/Shades, Dryer, Microwave, Refrigerator, Garage Door Opener, Gas Cooking
Fireplace No
Window Features Insulated Windows
Exterior
Exterior Feature Thermal Window
Parking Features Storage Above, Paved, Asphalt, Driveway
Garage Spaces 1.0
Pool Common, In Ground, Pool House
Amenities Available Tennis Court(s), Shuffleboard Court, Exercise Room, Community Room, Swimming, Pool, Clubhouse, Common Area, Bocci
Roof Type Shingle
Porch Patio
Garage Yes
Private Pool Yes
Building
Sewer Public Sewer
Water Public
Architectural Style Ranch
Structure Type Thermal Window
New Construction No
Others
HOA Fee Include Trash,Common Area,Lawn Maintenance,Snow Removal
Senior Community Yes
Tax ID 21-00164-01-00006-24

GET MORE INFORMATION




